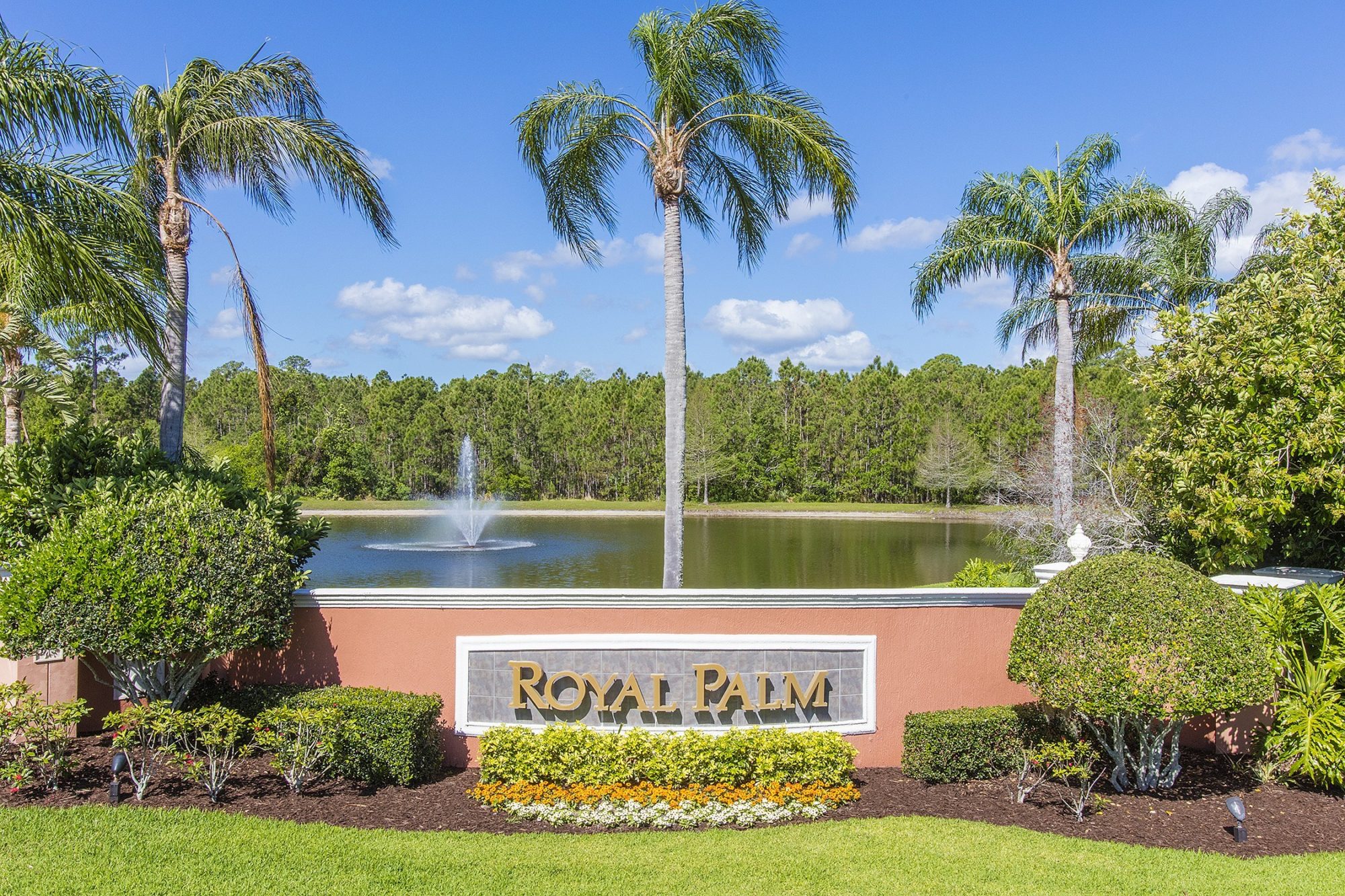$539,900
Port Orange, FL 32128
MLS# 1115742
4 beds | 2 baths | 2229 sqft

1 / 40








































Property Description
Don't miss this Beautiful 4 bedroom Two Bath Home Located in the Maintenance Free Community of the Villages of Royal Palm. Over 2200 Living Sq. Ft. Built in 2016.Spacious Rooms Volume Ceilings . Solid Wood Kitchen Cabinets with Pull Outs and a Center Island. Big Breakfast Bar. Granite Tops. Stainless Appliances. Breakfast Nook. Lots of Entertaining Room. Luxury Vinyl Flooring except in the Kitchen, Baths, and Nook which have Tile. No Carpet! Nice Size Master Suite with His and Hers Walk in Closets. Master Baths has Double Vanities with a Soaking Tub and Separate Walk in Shower. Rinnai Tankless Water Heater. Natural Gas Available. Big Screened Porch that looks at the Pretty Landscaping. Monthly Fees Cover Exterior Paint Every Five Years, Lawn care , Basic Cable, Exterior Pressure Wash
Details
Contract Information
Listing Date: 2023-11-01
List Price: $539,900
List Price/SqFt: 242.22
List Price/Acre: 3175882.35
Current Price: $539,900
Sellers Preferred Escrow Agent: Columbia Title Research Corp.
Location, Tax & Legal
Street #: 1481
Street Name: Areca Palm
Street Suffix: Drive
County: Volusia
State/Province: FL
Zip Code: 32128
Area: 23 - Port Orange N of Taylor, W of 95 & County
Style: Single Family
Tax ID: 6213-04-00-3430
Homestead Exempt: Yes
Directions: From Dunlawton/Taylor Take Williamson Blvd N. turn Left into Royal Palm then Right on Areca Palm . Home is on the R.
Zoning: Single Family
General Property Description
Bedrooms: 4
Baths - Total: 2
Baths - Full: 2
Supra: No
Living Area: 2229
SqFt - Total: 3189
SqFt Source: Property Appraiser
A/V Surveillance: No
Acreage: 0.17
Year Built: 2016
New Builder Home: No
Subdivision: Villages of Royal Palm
Maint Fee: 442
Maint Fee Paid: Monthly
Water: City
Sewer: City
Special Contingency: No
As Is Cond: Yes
Location: S
Lot Size: 60x125
Dispute Res: Yes
Franchise Opt In: Yes
Pets Allowed: Yes
Status Change Info
Status: Active
Miscellaneous
HOA Contact Info: Teresa Dunn 386-322-4025 Wednesday - Friday 9-5 pm
Rooms
Bedroom 1 Level: Main
Bedroom 2 Level: Main
Bedroom 3 Level: Main
Bedroom 4 Level: Main
Dining Room Level: Main
Kitchen Level: Main
Living Room Level: Main
Property Features
Acreage: 0 - 1/2
Land: Gated Community
Pool: Inground Community
Building: 1 Story
Construction: Concrete Block; Stucco
Parking: 2 Car Garage
Architecture: Ranch
Pet Restrictions: Cats OK; Dogs OK
Inside: 1 Bedroom Down; 2 Bedrooms Down; Ceiling Fans; Split Bedroom; Volume Ceiling; Inside Laundry
Appliances: Dishwasher; Disposal; Microwave; Range; Refrigerator
Miscellaneous: Homeowners Association
Heating: Central; Electric; Natural Gas
Air Conditioning: Central
Floor Coverings: Luxury Vinyl; Tile
Porch: Rear; Screened
1st Floor: Slab
Rooms: Bedroom 1; Bedroom 2; Bedroom 3; Bedroom 4; Breakfast Nook; Dining Room; Kitchen; Living Room
House Orientation: S
Roof: Shingle
Special Conditions: None
Financing: OWC - FHA/VA
Maint Fee Covers: Cable/Satellite; Clubhouse; Common Area; Exterior Paint; Lawn; Pool; Security
Road: Paved
Outside: Clubhouse Facility; Irrigation Sprinkler; Irrigation Well; Tennis Court
Room Information
| Room Name | Level | Length | Width | Dimensions | Remarks |
| Bedroom 1 | Main | 15.00 | 15.00 | 15 x 15 | |
| Kitchen | Main | 12.00 | 14.00 | 12 x 14 | |
| Bedroom 2 | Main | 11.00 | 12.00 | 11 x 12 | |
| Bedroom 3 | Main | 11.00 | 11.00 | 11 x 11 | |
| Bedroom 4 | Main | 10.00 | 11.00 | 10 x 11 | Den or Bedroom |
| Living Room | Main | 15.00 | 27.00 | 15 x 27 | |
| Dining Room | Main | 11.00 | 12.00 | 11 x 12 | |
| Breakfast Nook | Main | 9.00 | 13.00 | 9 x 13 |
Listing Office: Delco Realty Group Inc.
Last Updated: November - 01 - 2023
The listing broker's offer of compensation is made only to participants of the MLS where the listing is filed.
Listing data provided by the Daytona Beach Area Association of REALTORS®' Internet Data Exchange (IDX) program. Data is believed to be accurate but not warranted.
